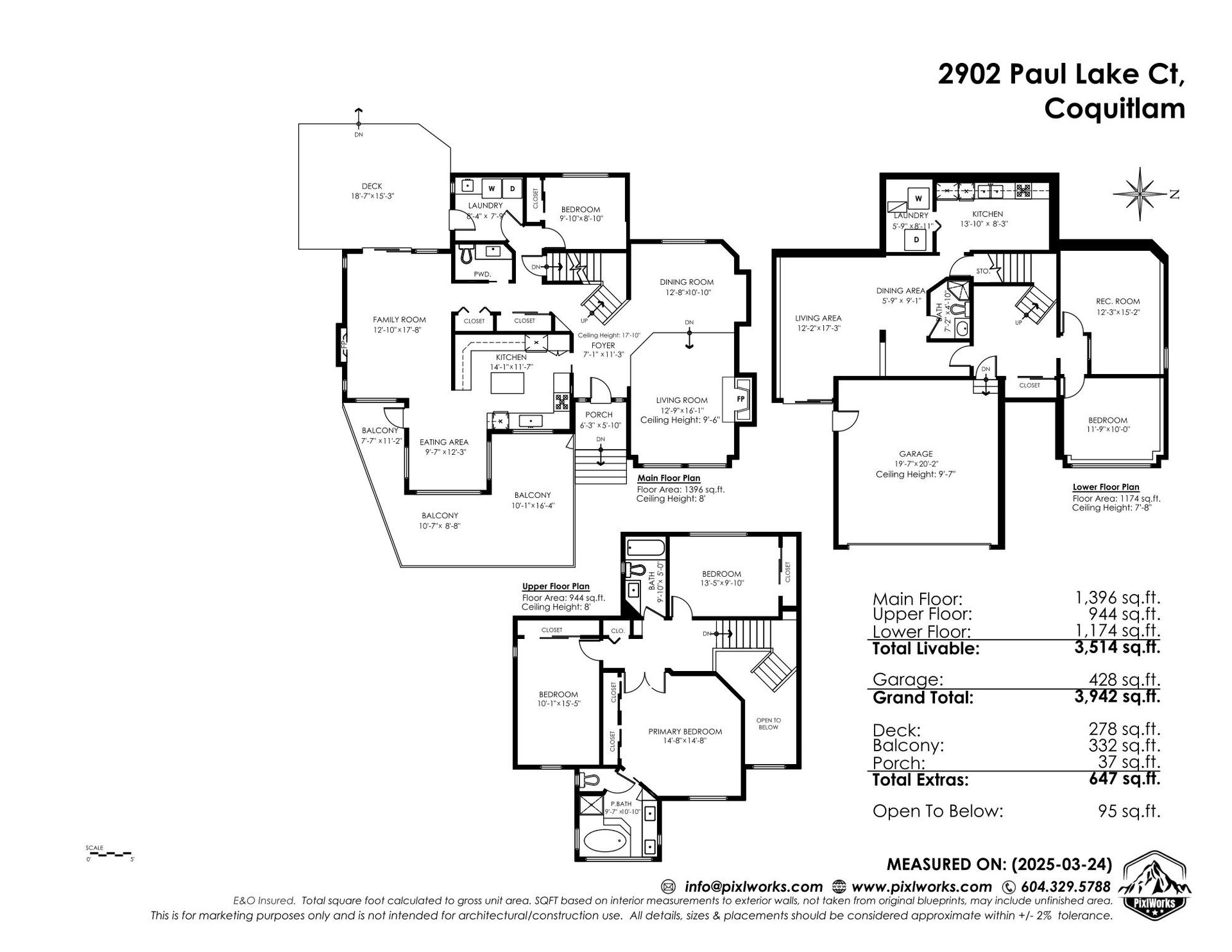5 Bedrooms
5 Bathrooms
Tandem, RV Access/Parking, Guest, Front Access, Parking
4,578 sqft
$2,099,999
About this House in Coquitlam East
This beautifully updated custom built home blends luxury and functionality with a renovated main floor featuring high-end vinyl plank flooring, designer lighting, marble countertops, and a 48" Bertazzoni gas range with double oven. The open-concept layout flows seamlessly to spacious living areas, perfect for entertaining. Upstairs offers 5 generous bedrooms including a grand primary suite with fireplace and spa-inspired ensuite. The basement includes a steam room, office, an…d large rec area. Outside, relax by your walk out pool on your expansive sundeck. Updated Boiler system and 50 year stone tile roof. Bonus: huge tandem garage with 16' ceilings in a prime family location near top schools, parks, and amenities! Act Fast!
Listed by RE/MAX Sabre Realty Group.
This beautifully updated custom built home blends luxury and functionality with a renovated main floor featuring high-end vinyl plank flooring, designer lighting, marble countertops, and a 48" Bertazzoni gas range with double oven. The open-concept layout flows seamlessly to spacious living areas, perfect for entertaining. Upstairs offers 5 generous bedrooms including a grand primary suite with fireplace and spa-inspired ensuite. The basement includes a steam room, office, and large rec area. Outside, relax by your walk out pool on your expansive sundeck. Updated Boiler system and 50 year stone tile roof. Bonus: huge tandem garage with 16' ceilings in a prime family location near top schools, parks, and amenities! Act Fast!
Listed by RE/MAX Sabre Realty Group.
 Brought to you by your friendly REALTORS® through the MLS® System, courtesy of Milad Khavari for your convenience.
Brought to you by your friendly REALTORS® through the MLS® System, courtesy of Milad Khavari for your convenience.
Disclaimer: This representation is based in whole or in part on data generated by the Chilliwack & District Real Estate Board, Fraser Valley Real Estate Board or Real Estate Board of Greater Vancouver which assumes no responsibility for its accuracy.
More Details
- MLS®: R3063241
- Bedrooms: 5
- Bathrooms: 5
- Type: House
- Square Feet: 4,578 sqft
- Lot Size: 8,493 sqft
- Frontage: 68.00 ft
- Full Baths: 3
- Half Baths: 2
- Taxes: $6772.2
- Parking: Tandem, RV Access/Parking, Guest, Front Access,
- View: Mount baker
- Basement: Full, Finished, Exterior Entry
- Storeys: 2 storeys
- Year Built: 1990

















































